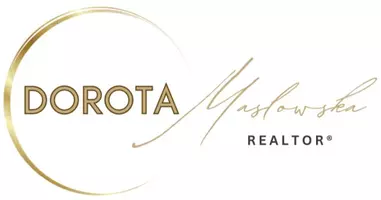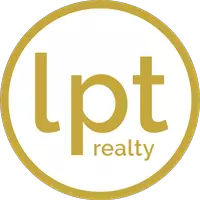
Bought with
3 Beds
2 Baths
2,092 SqFt
3 Beds
2 Baths
2,092 SqFt
Key Details
Property Type Single Family Home
Sub Type Single Family Residence
Listing Status Active
Purchase Type For Sale
Square Footage 2,092 sqft
Price per Sqft $214
Subdivision Oakridge Estates
MLS Listing ID TB8437122
Bedrooms 3
Full Baths 2
HOA Fees $12/mo
HOA Y/N Yes
Annual Recurring Fee 144.0
Year Built 1990
Annual Tax Amount $3,873
Lot Size 0.520 Acres
Acres 0.52
Property Sub-Type Single Family Residence
Source Stellar MLS
Property Description
Discover this exceptional opportunity to own a home situated on a spacious half-acre lot in Oakridge Estates, a sought-after neighborhood known for its tranquility and low traffic. This residence is ideal for homeowners seeking functionality, quality, and style.
Spacious and Functional Layout:
The home features a thoughtfully designed floor plan, including formal living and dining rooms, an oversized family room, and a cozy informal dining space (dinette). Convenience is further enhanced by a dedicated laundry room equipped with a washer and dryer set on pedestals with storage drawers. The two-car garage provides a generous work area and a convenient side door, offering ample space for projects and additional storage.
Outdoor Living and Entertainment:
Outdoor living is at its finest with a screened lanai that seamlessly connects to an adjoining patio beneath an extended roofline. Entertain guests with ease using the outdoor kitchen and enjoy the oversized saltwater heated pool. Additional amenities include an air-conditioned large shed and parking space for up to six vehicles, ensuring comfort and versatility for gatherings and daily living.
Modern Kitchen Upgrades:
The gourmet kitchen is equipped with Kraft Maid cabinets, quartz countertops, and a large multifunctional island featuring pop-up outlets and pendant lighting. Culinary enthusiasts will appreciate the gas range, stainless-steel hood, refrigerator, dishwasher, two pantries, and a window overlooking the lanai, making meal preparation both enjoyable and efficient.
Recent Updates and Features:
Recent enhancements include double pane windows for energy efficiency, custom master bath cabinets, dual vanities, and smart LED mirrors. The home boasts porcelain wood-look floor tiles, a decorative glass entry door, French doors, and a dinette door with built-in blinds. Additional improvements such as the resurfaced and retiled pool, re-screened lanai, updated saltwater and heated pool systems, and a new roof installed in September 2021 ensure lasting value and peace of mind.
Comfort and Convenience:
Experience comfort and convenience with a grand covered entry, vaulted ceilings, central vacuum, stereo system, coat closet, linen closet, and walk-in closets in every bedroom, including his and her closets in the master suite. Ceiling fans throughout the home enhance airflow, while the guest bathroom offers direct access to the pool area. A well water irrigation system maintains the landscape, and a charming outdoor BBQ area provides the perfect setting for gatherings and relaxation.
Location
State FL
County Hernando
Community Oakridge Estates
Area 34608 - Spring Hill/Brooksville
Zoning RES
Rooms
Other Rooms Breakfast Room Separate, Family Room
Interior
Interior Features Ceiling Fans(s), Central Vaccum, Eat-in Kitchen, High Ceilings, Kitchen/Family Room Combo, Open Floorplan, Solid Wood Cabinets, Split Bedroom, Thermostat, Vaulted Ceiling(s), Walk-In Closet(s)
Heating Central
Cooling Central Air
Flooring Ceramic Tile, Tile
Fireplace false
Appliance Dishwasher, Disposal, Dryer, Electric Water Heater, Ice Maker, Range, Range Hood, Refrigerator, Washer
Laundry Inside
Exterior
Exterior Feature French Doors, Garden
Parking Features Driveway, Garage Door Opener, Oversized
Garage Spaces 2.0
Fence Chain Link, Fenced, Vinyl
Pool Gunite, In Ground, Outside Bath Access, Salt Water, Screen Enclosure
Utilities Available Cable Connected, Electricity Connected, Fiber Optics
View Garden, Pool, Trees/Woods
Roof Type Shingle
Porch Screened
Attached Garage true
Garage true
Private Pool Yes
Building
Lot Description Oversized Lot
Story 1
Entry Level One
Foundation Slab
Lot Size Range 1/2 to less than 1
Sewer Septic Tank
Water Public, Well
Structure Type Block,Stucco
New Construction false
Others
Pets Allowed Yes
Senior Community No
Ownership Fee Simple
Monthly Total Fees $12
Acceptable Financing Cash, Conventional
Membership Fee Required Required
Listing Terms Cash, Conventional
Special Listing Condition None


Find out why customers are choosing LPT Realty to meet their real estate needs







