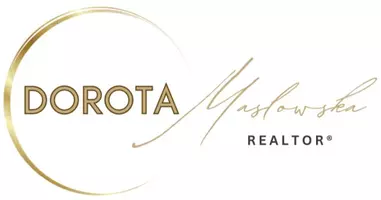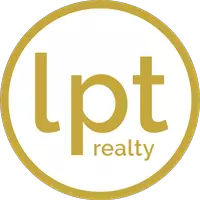
4 Beds
2 Baths
2,380 SqFt
4 Beds
2 Baths
2,380 SqFt
Key Details
Property Type Single Family Home
Sub Type Single Family Residence
Listing Status Active
Purchase Type For Rent
Square Footage 2,380 sqft
Subdivision Lake Mary Jess Shores
MLS Listing ID O6342801
Bedrooms 4
Full Baths 2
HOA Y/N No
Year Built 1981
Lot Size 10,890 Sqft
Acres 0.25
Property Sub-Type Single Family Residence
Source Stellar MLS
Property Description
Step inside to a massive great room with soaring vaulted ceilings and a handsome brick fireplace, setting the tone for this inviting home. Rich dark wood floors flow throughout the main living areas, the primary suite, and two additional bedrooms, adding warmth and character.
The kitchen is a chef's dream and will truly impress, boasting crisp white cabinetry, quartz countertops, stainless steel appliances, and an oversized island with bar seating. It overlooks a second living area with French doors that open to a beautiful brick paver patio and large private backyard—perfect for relaxing or entertaining. Off this space, you'll find the fourth bedroom, ideal as a home office, complete with French doors offering views and access to the backyard.
The primary suite is generously sized to accommodate oversized furnishings and includes a huge walk-in closet, dual vanities, and a large walk-in shower.
This home effortlessly combines charm, modern updates, and thoughtful design, with plenty of room for everyone to spread out. GREAT ROOM AND DINING ROOM FURNITURE IS INCLUDED!
Location
State FL
County Orange
Community Lake Mary Jess Shores
Area 32839 - Orlando/Edgewood/Pinecastle
Rooms
Other Rooms Florida Room, Formal Dining Room Separate, Formal Living Room Separate, Inside Utility
Interior
Interior Features Ceiling Fans(s), High Ceilings, Solid Surface Counters, Thermostat, Vaulted Ceiling(s), Walk-In Closet(s)
Heating Electric, Solar
Cooling Central Air
Flooring Tile, Wood
Fireplaces Type Family Room
Furnishings Partially
Fireplace true
Appliance Dishwasher, Disposal, Dryer, Microwave, Range, Refrigerator, Solar Hot Water, Washer
Laundry Inside
Exterior
Exterior Feature French Doors
Garage Spaces 2.0
Fence Fenced
Utilities Available Cable Available
Attached Garage true
Garage true
Private Pool No
Building
Lot Description Paved
Entry Level One
Sewer Public Sewer, Septic Tank
Water Public
New Construction false
Schools
Elementary Schools Pershing Elem
Middle Schools Judson B Walker Middle
High Schools Oak Ridge High
Others
Pets Allowed Yes
Senior Community No
Pet Size Small (16-35 Lbs.)
Membership Fee Required Required
Num of Pet 2
Virtual Tour https://www.propertypanorama.com/instaview/stellar/O6342801


Find out why customers are choosing LPT Realty to meet their real estate needs







