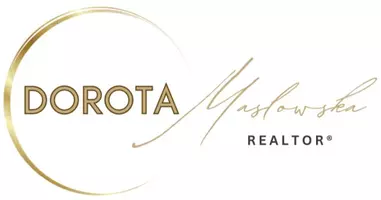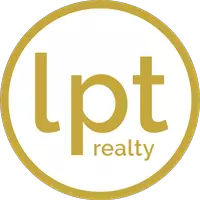
4 Beds
3 Baths
2,004 SqFt
4 Beds
3 Baths
2,004 SqFt
Key Details
Property Type Single Family Home
Sub Type Single Family Residence
Listing Status Active
Purchase Type For Sale
Square Footage 2,004 sqft
Price per Sqft $229
Subdivision Mayfair Oaks
MLS Listing ID O6341670
Bedrooms 4
Full Baths 3
Construction Status Completed
HOA Fees $135/qua
HOA Y/N Yes
Annual Recurring Fee 540.0
Year Built 2000
Annual Tax Amount $5,024
Lot Size 6,534 Sqft
Acres 0.15
Property Sub-Type Single Family Residence
Source Stellar MLS
Property Description
Welcome to 155 London Fog, where comfort, style, and convenience come together in one perfect package. This 4-bedroom, 3-bath home is thoughtfully designed with a split floorplan that offers both privacy and flow, making it ideal for modern living.
Step inside and be greeted by soaring vaulted ceilings, skylights that flood the home with natural light, and fresh updates throughout. The spacious first floor features three bedrooms including the owner's suite, a large open kitchen with newer stainless steel appliances, and inviting living areas with beautiful flooring and fresh paint. Sliding glass doors open to your private backyard—a blank canvas ready for your dream outdoor space.
Upstairs, discover a private retreat with a fourth bedroom, ensuite bath, and charming Juliette balcony—perfect for guests, in-laws, or a quiet home office.
Major updates already done for you:
Brand new roof with paid-off solar panels (2025) You could save hundreds in electric bills!
New HVAC (2023)
New water heater (2022)
Updated bathrooms with gorgeous finishes.
Amazing location puts you minutes away from Derby Park, Mayfair Golf Club, and Lake Mary Sports Complex, or hop on I-4 and 417 for a quick trip to downtown Orlando, beaches, airports, and world-famous theme parks. Shopping, dining, and entertainment at Seminole Towne Center are just minutes away. And best of all—this home is zoned for top-rated Seminole County schools.
Location
State FL
County Seminole
Community Mayfair Oaks
Area 32771 - Sanford/Lake Forest
Zoning SFR
Rooms
Other Rooms Inside Utility
Interior
Interior Features Ceiling Fans(s), Eat-in Kitchen, High Ceilings, Open Floorplan, Primary Bedroom Main Floor, Split Bedroom, Vaulted Ceiling(s), Walk-In Closet(s)
Heating Central
Cooling Central Air
Flooring Laminate, Luxury Vinyl, Tile
Furnishings Unfurnished
Fireplace false
Appliance Dishwasher, Freezer, Microwave, Range, Refrigerator
Laundry Inside, Laundry Room
Exterior
Exterior Feature Balcony, Sidewalk, Sliding Doors
Parking Features Converted Garage, Driveway
Garage Spaces 2.0
Fence Fenced
Community Features Community Mailbox
Amenities Available Maintenance
Roof Type Shingle
Porch Patio
Attached Garage true
Garage true
Private Pool No
Building
Lot Description Level, Sidewalk, Paved
Entry Level Two
Foundation Slab
Lot Size Range 0 to less than 1/4
Sewer Public Sewer
Water Public
Architectural Style Florida
Structure Type Block,Stucco
New Construction false
Construction Status Completed
Schools
Elementary Schools Bentley Elementary
Middle Schools Sanford Middle
High Schools Seminole High
Others
Pets Allowed Yes
Senior Community No
Ownership Fee Simple
Monthly Total Fees $45
Acceptable Financing Cash, Conventional, FHA, VA Loan
Membership Fee Required Required
Listing Terms Cash, Conventional, FHA, VA Loan
Special Listing Condition None
Virtual Tour https://www.propertypanorama.com/instaview/stellar/O6341670


Find out why customers are choosing LPT Realty to meet their real estate needs







