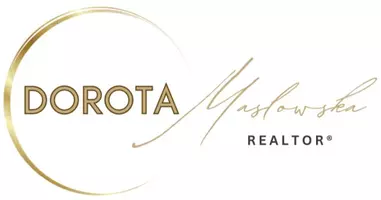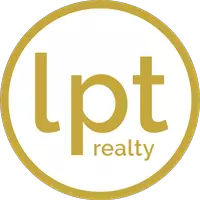4 Beds
2 Baths
1,836 SqFt
4 Beds
2 Baths
1,836 SqFt
OPEN HOUSE
Sun Aug 10, 11:00am - 1:00pm
Key Details
Property Type Single Family Home
Sub Type Single Family Residence
Listing Status Pending
Purchase Type For Sale
Square Footage 1,836 sqft
Price per Sqft $135
Subdivision Shangri La Ii Sub
MLS Listing ID TB8414796
Bedrooms 4
Full Baths 2
HOA Fees $99/ann
HOA Y/N Yes
Annual Recurring Fee 99.0
Year Built 1976
Annual Tax Amount $3,507
Lot Size 0.390 Acres
Acres 0.39
Property Sub-Type Single Family Residence
Source Stellar MLS
Property Description
The kitchen features granite countertops and stainless steel appliances, giving you a great space to cook and entertain. The converted garage adds extra room for whatever you need - whether that's a home office, playroom, or hobby space.
Step outside to your own backyard pool, perfect for cooling off on hot Florida days or hosting friends and family. The corner lot gives you extra yard space and privacy too.
This home does need a little TLC, which means you can add your own personal touches and make it exactly what you want. The location is super convenient - you're close to shopping centers, restaurants, and major roads that make getting around town easy.
With four bedrooms, there's plenty of space for a growing family, guests, or home offices. The two bathrooms keep morning routines running smoothly. The tile floors are practical for Florida living and look great throughout the house.
This property offers good bones in a convenient location. You'll appreciate being near everything you need while having your own private retreat with the pool and spacious lot. Come see what this Seffner home has to offer - it's ready for someone to make it their own.
Location
State FL
County Hillsborough
Community Shangri La Ii Sub
Area 33584 - Seffner
Zoning RSC-6
Interior
Interior Features Ceiling Fans(s), High Ceilings, Primary Bedroom Main Floor, Solid Surface Counters, Solid Wood Cabinets, Walk-In Closet(s)
Heating Central
Cooling Central Air
Flooring Ceramic Tile
Fireplace false
Appliance Dishwasher, Electric Water Heater, Microwave, Range, Refrigerator
Laundry Inside
Exterior
Exterior Feature Sliding Doors
Parking Features Converted Garage, None
Fence Fenced
Pool In Ground
Community Features Street Lights
Utilities Available Cable Available, Electricity Available, Electricity Connected, Public, Sewer Available, Sewer Connected, Water Available, Water Connected
View Pool
Roof Type Shingle
Porch Covered, Porch, Rear Porch, Screened
Garage false
Private Pool Yes
Building
Lot Description Corner Lot, In County, Paved
Entry Level One
Foundation Slab
Lot Size Range 1/4 to less than 1/2
Sewer Public Sewer
Water Public
Architectural Style Traditional
Structure Type Block,Stucco
New Construction false
Schools
Elementary Schools Lopez-Hb
Middle Schools Burnett-Hb
High Schools Strawberry Crest High School
Others
Pets Allowed Yes
Senior Community No
Ownership Fee Simple
Monthly Total Fees $8
Acceptable Financing Cash, Conventional, FHA, VA Loan
Membership Fee Required Required
Listing Terms Cash, Conventional, FHA, VA Loan
Special Listing Condition None
Virtual Tour https://www.propertypanorama.com/instaview/stellar/TB8414796

Find out why customers are choosing LPT Realty to meet their real estate needs







