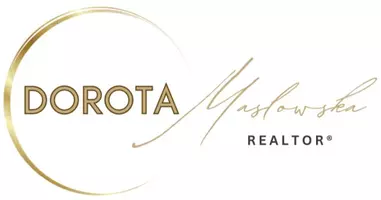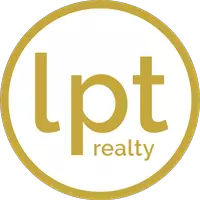4 Beds
2 Baths
1,881 SqFt
4 Beds
2 Baths
1,881 SqFt
Key Details
Property Type Single Family Home
Sub Type Single Family Residence
Listing Status Active
Purchase Type For Sale
Square Footage 1,881 sqft
Price per Sqft $194
Subdivision Briarwoods
MLS Listing ID TB8394402
Bedrooms 4
Full Baths 2
HOA Fees $22/mo
HOA Y/N Yes
Annual Recurring Fee 264.96
Year Built 1994
Annual Tax Amount $2,835
Lot Size 10,890 Sqft
Acres 0.25
Property Sub-Type Single Family Residence
Source Stellar MLS
Property Description
Welcome to 10228 Yellow Pine Way — a 4-bedroom, 2-bath pool home on a quarter-acre corner lot in the established Briarwoods community. Featuring a spacious split-bedroom layout with vaulted ceilings, this home offers a versatile bonus room, generous living areas, and a kitchen with breakfast bar and ample cabinet space that flows seamlessly into the dining and family rooms.
Step outside and enjoy Florida living at its best: triple sliding doors open to a screened, solar-heated saltwater pool with an expansive patio—perfect for entertaining or relaxing. The primary suite boasts a walk-in closet and private bath, while the backyard is enhanced with tropical landscaping, palms, fruit trees, and a decorative concrete pool deck.
Additional highlights include recent exterior paint, a private irrigation well, a 2-car garage, and inside laundry. With low HOA fees and convenient access to US-19, shopping, dining, medical facilities, and Gulf Coast beaches, this move-in ready home offers exceptional value.
Seller is offering a $1,000 flooring credit PLUS an additional $7,000 concession toward buyer's closing costs!
Don't miss this opportunity—schedule your showing today!
Location
State FL
County Pasco
Community Briarwoods
Area 34667 - Hudson/Bayonet Point/Port Richey
Zoning R3
Interior
Interior Features Cathedral Ceiling(s), Ceiling Fans(s), Open Floorplan, Split Bedroom, Walk-In Closet(s)
Heating Central
Cooling Central Air
Flooring Carpet, Ceramic Tile
Fireplace false
Appliance Microwave, Range, Refrigerator
Laundry Common Area
Exterior
Garage Spaces 2.0
Pool In Ground, Salt Water, Solar Heat
Utilities Available Cable Available, Electricity Connected, Sewer Connected, Water Connected
Roof Type Shingle
Attached Garage true
Garage true
Private Pool Yes
Building
Entry Level One
Foundation Block, Slab
Lot Size Range 1/4 to less than 1/2
Sewer Public Sewer
Water Public
Structure Type Stucco
New Construction false
Others
Pets Allowed Cats OK, Dogs OK
Senior Community No
Ownership Fee Simple
Monthly Total Fees $22
Acceptable Financing Assumable, Cash, Trade, Lease Option, VA Loan
Membership Fee Required Required
Listing Terms Assumable, Cash, Trade, Lease Option, VA Loan
Special Listing Condition None
Virtual Tour https://www.propertypanorama.com/instaview/stellar/TB8394402

Find out why customers are choosing LPT Realty to meet their real estate needs







