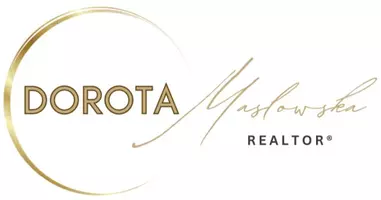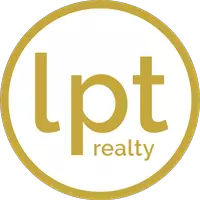4 Beds
3 Baths
2,319 SqFt
4 Beds
3 Baths
2,319 SqFt
Key Details
Property Type Single Family Home
Sub Type Single Family Residence
Listing Status Active
Purchase Type For Sale
Square Footage 2,319 sqft
Price per Sqft $247
Subdivision Devinshire
MLS Listing ID TB8389188
Bedrooms 4
Full Baths 3
HOA Fees $1,975/ann
HOA Y/N Yes
Annual Recurring Fee 1975.0
Year Built 2021
Annual Tax Amount $6,668
Lot Size 0.550 Acres
Acres 0.55
Lot Dimensions 125.45x190.16
Property Sub-Type Single Family Residence
Source Stellar MLS
Property Description
Enjoy movie marathons in the cozy living room, or savor a peaceful retreat in the spacious primary suite featuring a tray ceiling and a double-sink vanity en suite with walk-in shower and soaking tub. Three additional bedrooms offer flexibility for guests, home offices, or playrooms.
Step out back and discover the massive fully fenced yard — an entertainer's dream! Toast marshmallows by the custom firepit, host epic summer BBQs, or splash around in your above-ground pool — there's even plenty of room for a garden or play set. It's outdoor living at its best.
Tucked away yet close to the fun — you're just minutes from local parks, downtown Plant City's charming shops and eateries, and easy access to I-4 for commuting to Tampa, Lakeland or Orlando.
Low HOA, family-friendly vibes, and that big yard energy you've been craving — this is the kind of home that doesn't come around often. Ready to fall in love? Come see it for yourself!
Location
State FL
County Hillsborough
Community Devinshire
Area 33567 - Plant City
Zoning PD
Interior
Interior Features Ceiling Fans(s), Eat-in Kitchen, Kitchen/Family Room Combo, Living Room/Dining Room Combo, Open Floorplan, Primary Bedroom Main Floor, Solid Surface Counters
Heating Central
Cooling Central Air
Flooring Carpet, Vinyl
Fireplace false
Appliance Dishwasher, Microwave, Range, Refrigerator
Laundry Inside, Laundry Room
Exterior
Exterior Feature Sliding Doors
Garage Spaces 2.0
Pool Above Ground
Utilities Available Public
Roof Type Shingle
Attached Garage true
Garage true
Private Pool Yes
Building
Lot Description Paved
Story 1
Entry Level One
Foundation Block
Lot Size Range 1/2 to less than 1
Sewer Septic Tank
Water Well
Structure Type Stucco
New Construction false
Schools
Elementary Schools Robinson Elementary School-Hb
Middle Schools Turkey Creek-Hb
High Schools Durant-Hb
Others
Pets Allowed Yes
Senior Community No
Ownership Fee Simple
Monthly Total Fees $164
Membership Fee Required Required
Num of Pet 2
Special Listing Condition None
Virtual Tour https://www.propertypanorama.com/instaview/stellar/TB8389188

Find out why customers are choosing LPT Realty to meet their real estate needs







